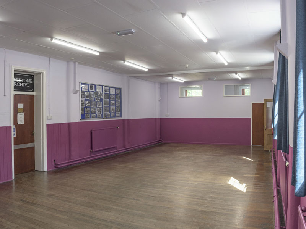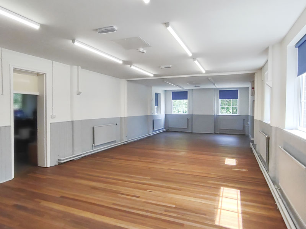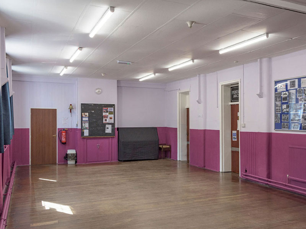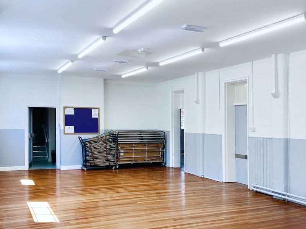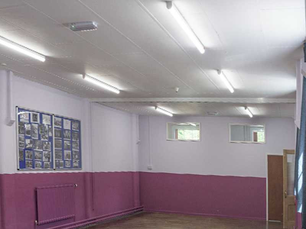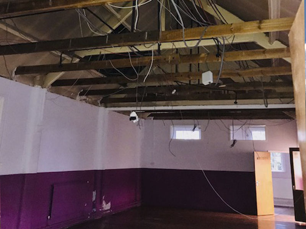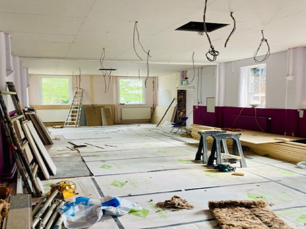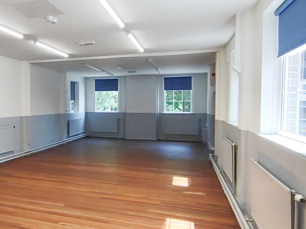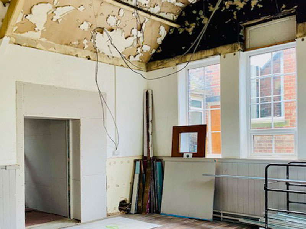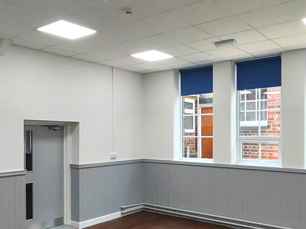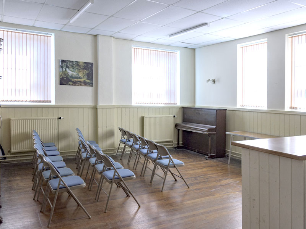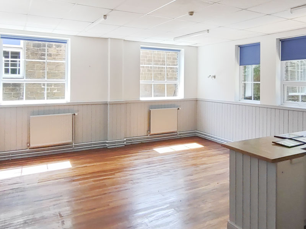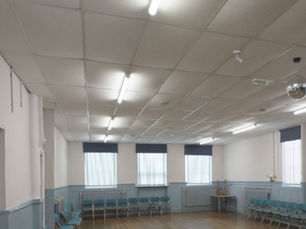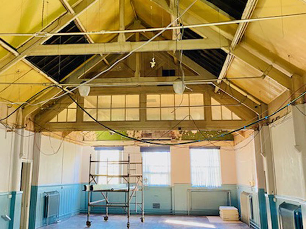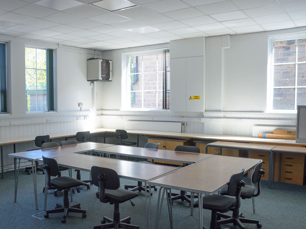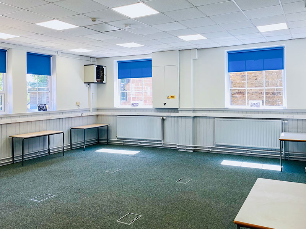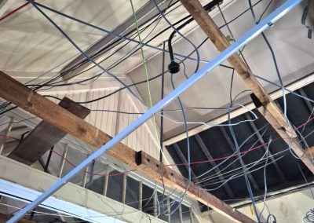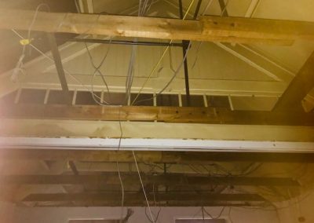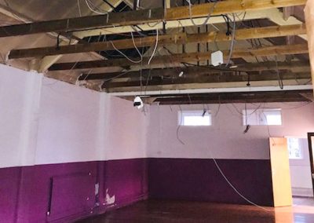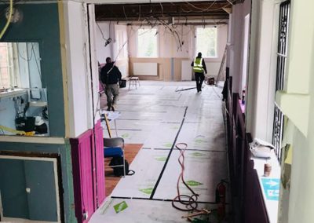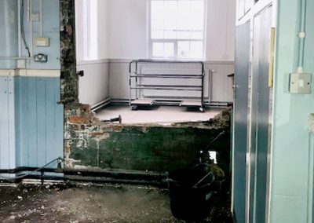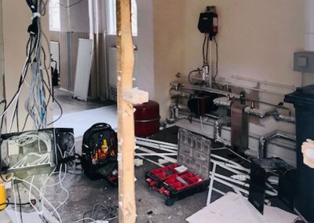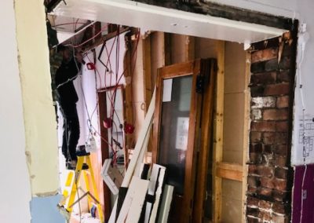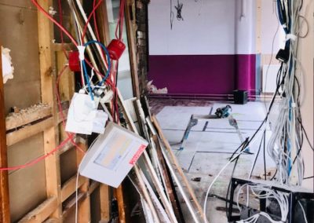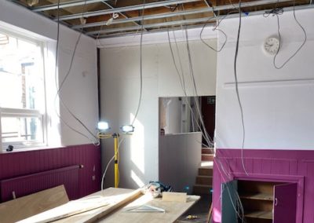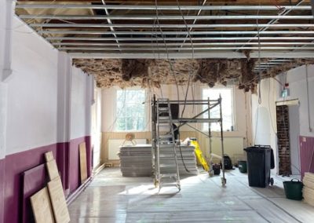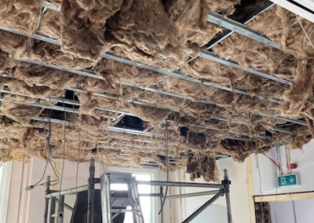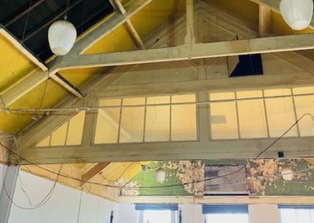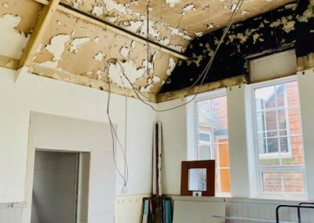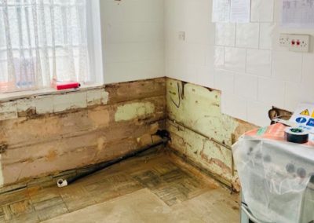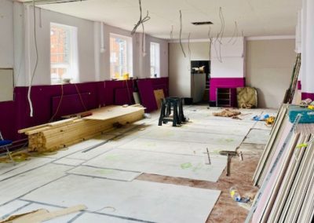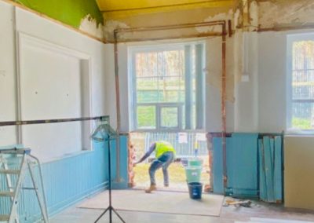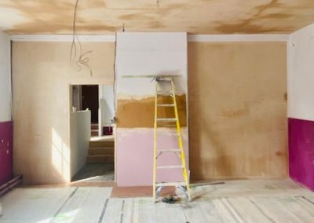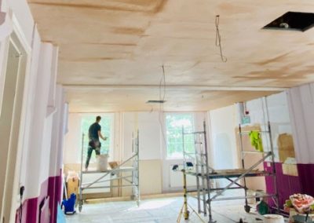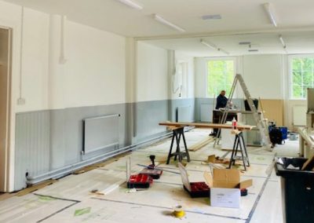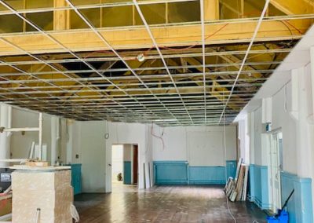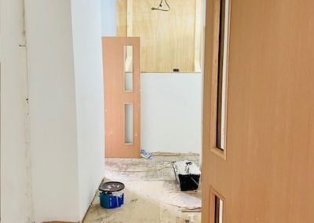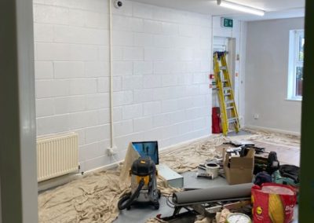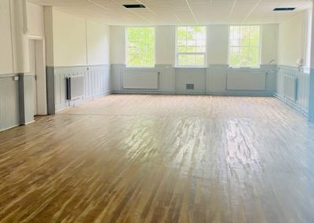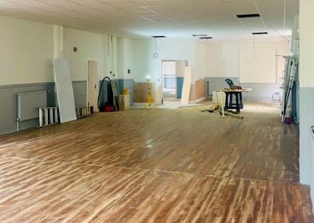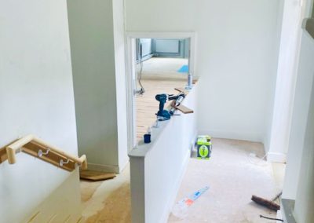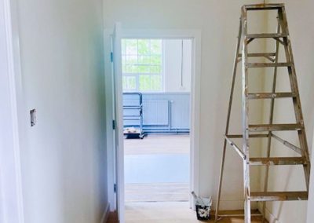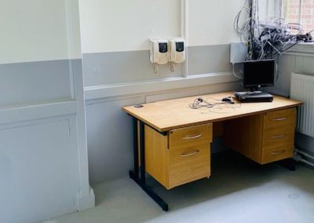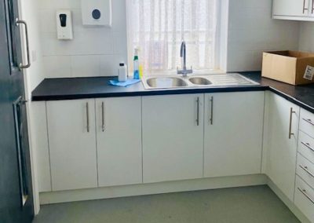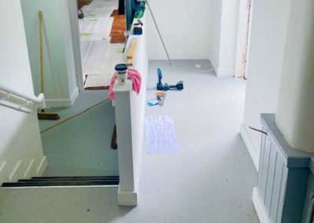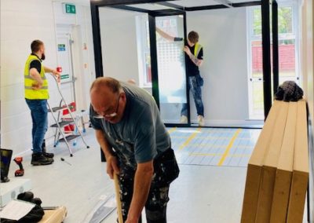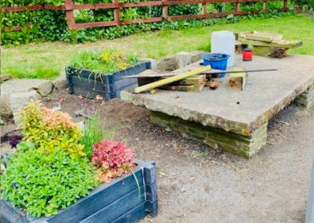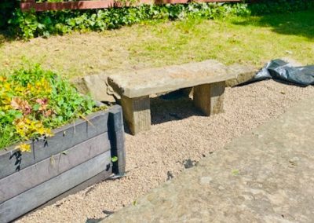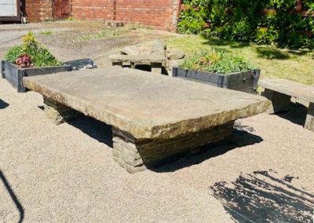The St. John’s Community Centre Refurbishment Project
St Johns Community Centre has had little consistent development over the last 35 years which has now left the building tired out of date and in desperate need of attention.
It no longer met public building and fire regulations requirements and we were therefore left with two options: close the centre down or get it back up to the required specifications.
Based on the building’s current use the whole centre required a comprehensive, joined-up suite of works to ensure the building was fully compliant: safe for use and fit for purpose was our priority, thus ensuring the space was future-proofed for the use of our community for many more years to come.
Below are some before and after images along with a gallery of photos taken during the refurbishment which hopeful reveal how (necessarily) extensive the work has been.
A PDF version of the clerk’s detailed opening evening presentation which covers the complete journey can be viewed here (5.8MB) >
Here’s to the Community Centre serving Penistone for decades to come!
Before and After
Gallery
Lower Hall/Caretaker’s
Caretaker’s room wall now removed to create a new corridor into what was the old Storage Room A
Upper Hall
Suspended ceiling removed exposing old roof and roof lights, beams and partition walls with original glass and 1950s hanging light
Kitchen
New fire stud walls structures in place; plaster boards up, old flooring removed ready for replacement
Upper Hall
New fire doors punched through the exterior walls in the Upper Hall to comply with fire and building regulations
Lower Hall
Neutral, light and reflective colours are used to enhance the modern look of the new interior space
Upper Hall
Original wood undulations meant not all wood could be reached but it still gives a fresh look and removes over 40 years of dirt, stains and grime!
Hallway & Fire Escape
Vinyl in hallways and toilets and fire door nearing completion to meet building regulations
Outdoor Seating Area
Upgraded with new stone seats, weed membrane, gravel and planter from Springvale Community Gardens


